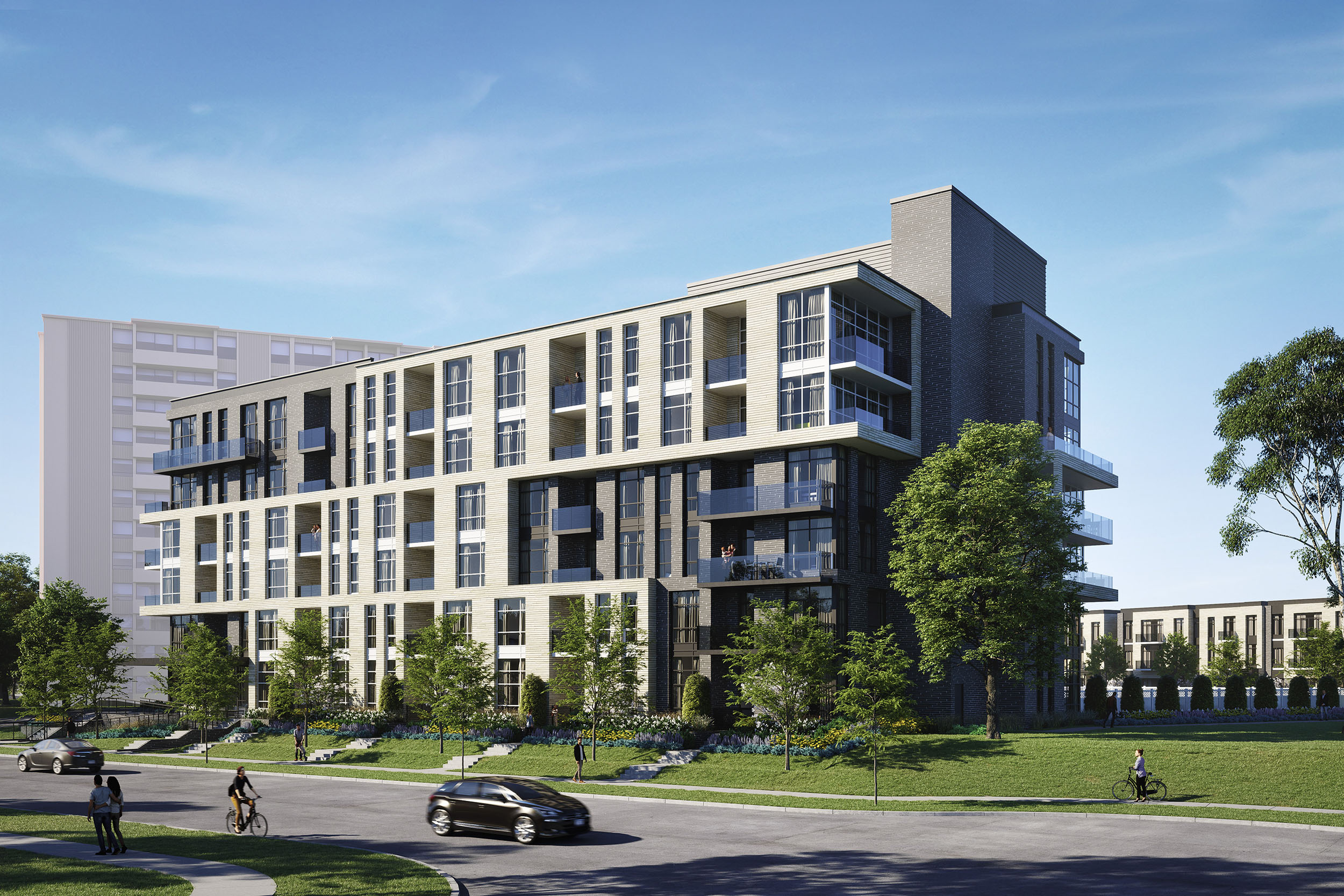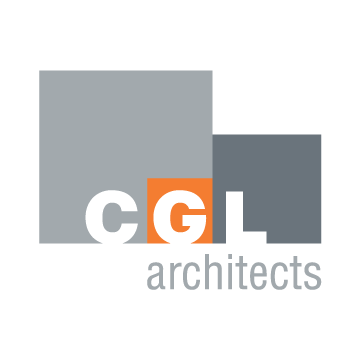70 Dixfield Drive

• Residential
• Toronto, Canada
• 27,000 square metres
• In Progress
A contemporary expression of a multi-family, residential building. Programmatically, the 6-storey building contains a mix of rental and non-rental units, the distribution of which influenced the design of the project’s exterior treatment. The regular, orthogonal floor plan is subdivided in elevation via surface articulation and materiality which reflect the unit mix providing three-dimensionality to the building’s façade. The horizontal shifting of materials with contrasting tones creates a contemporary composition of distinct solid and void elements.
