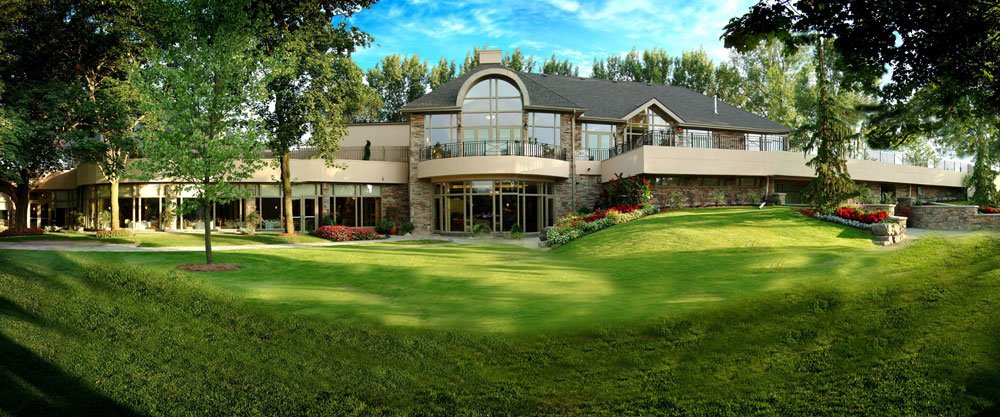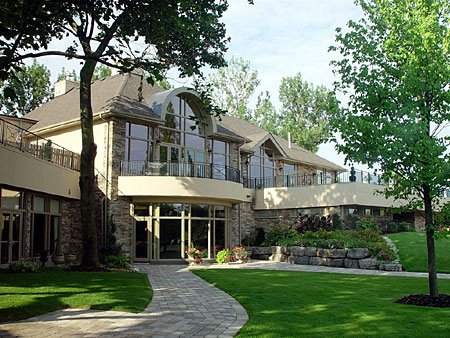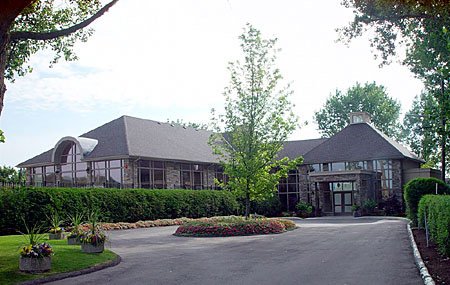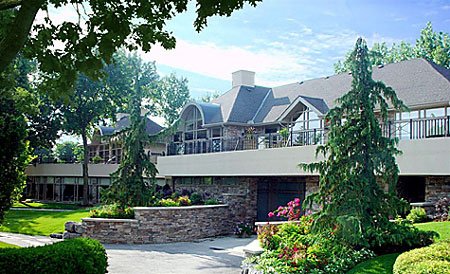Maple Downs

Type
Golf Clubhouse
Client
Maple Downs Golf & Country Club
Location
Maple, Ontario, Canada
Size
3,500 Square Metres
Status
Completed
Situated north of Toronto within the Oak Ridges Moraine, Maple Downs Golf and Country Club sought to build a new clubhouse for it’s members that created a feeling of comfort, leisure and community that had been experienced since the club’s founding in 1954.
Encompassing approximately 3,500 square metres, the clubhouse is sufficiently grand to host large gatherings, dining areas, lounges, and support facilities, while maintaining a human scale and regional sensitivity.
The clubhouse was positioned on site to capture panoramic vistas of the lush course and moraine landscape. The building employs glazing, terraces, and structured pathways to blur the lines between inside and out—welcoming both members and nature. CGL Architects worked with the Maple Downs Board to bring this exciting project to life which will be enjoyed by members for many years to come.



